Course Description
Course Overview
Whether you are an aspiring designer or you just wish to learn more about the science and design of creating beautiful personal living spaces during this course you will learn all about the different elements of Interior Design.
From learning about colour psychology, lighting, mood setups, different fabrics, materials and styling techniques by the end of this course you will become confident enough to make better styling and design decisions to your own spaces. Individual attention and guidance is provided as per each individual’s performance level.
Qualification: AWARD EQF/MQF LEVEL 5
Study mode: Project-based (exam free) | Duration: circa 30 hours (Lectures) | 6 ECTS
Total hours of Learning: 150 – incl. Lectures (30); Placement/Practice (20); Assessment/Project work (30); Self study (70)
Entry level: Beginner friendly. No prior experience or knowledge required
What will you Learn after this course?
The learner will be able to:
Understand client requirements via the Client Brief
Communicate ideas via visual mood boards
Communicate ideas through a 2d design layout plan, perspective drawing and 3d model
Present to a possible future client an interior design proposal
Critique and discuss their own work
The learner will be able to
Generate ideas for an interior space
Demonstrate research and compile material to form a mood board
Draw a 2d plan
Draw a perspective drawing
Construct a physical model or 3d Sketchup Model (Optional)
Create entry level interior design
60% Presentation – Mid and/or Final Presentation of Work; including a mood board, furniture layout, lighting layout, perspective drawing and 3d model etc…
40% Assignment – Research is to be presented and reflective of the various phases including: history, client brief, site and function, ergonomics, materials, colour, styles and lighting etc…
Canva or PowerPoint for mood board creation. Sketch Up for 3d Model creation in case of online courses
All the course will be available as a blended approach: students can attend either physically in class or online.
Online lessons will be delivered live online via ILearnMalta- https://live.ilearnmalta.com/
Note: Further project details and criteria will be discussed by the tutor during the course of the program.
As per our Internal Quality Assurance policy & procedure; Section 6, C):
Recognition and Certification:
A certificate is presented to students who successfully complete the course. The criteria for a successful completion is based on
i. An active participation and attendance of not less than 70% of a course.
ii. High quality work and performance are reflected throughout the culmination of projects and creative tasks assigned throughout the course.
Further note: In adherence to our Recognition and Certification policy and upon feedback, students failing to meet the course completion criteria on their first attempt will be granted two re-submission opportunities. If criteria are not met after the second attempt, it will result in a failed status, necessitating a retake of the course.
Upcoming commencement Dates* (tentative):
28-29th October ’25; 3rd-4th March ’26; 7-8th July ’26
Times: 7-9PM
Mode of Study: PARTTIME
Duration: circa 15 weeks
Christmas Break: Dec 24th 2023- Jan 6th 2024
Easter Break: 9th- 22nd April 2024
*Dates are tentative as class schedules are subject to change. No sessions are held during public holidays.
Language(s) of delivery: Maltese and/or English
Target audience: 16+
Mode of delivery: Hybrid / Online / Face-to-face
Entry requirements:
- Intermediate knowledge of English language
- Basic knowledge of drawing will be an asset
- Basic computer competence; such as internet browsing, Office and Powerpoint
- Willingness to learn new skill sets
- Workstation/ laptop that can handle graphic software such as Sketch Up (Optional for online students)
3rd Country nationals VISA eligibility: If you are a 3rd Country national and interested in this course you may check the VISA requirements and eligibility here
Subscribe and stay Tuned!
If a class is fully booked or you can’t Apply for now. Register below to join the waiting list, stay tuned with upcoming sessions and courses. And Benefit from enrolment discounts!
Kindly only register if you’re interested in undertaking this course.
Note: This is a simplified overview; the full accredited syllabus will be shared with enrolled students. For further details contact us.
Program Outline
Modules/ Topics
Part 1: Introduction, Decorating vs Design and building the client brief
- Introduction to Interior Design
- Decorating vs design and Developing our Client brief
Part 2: Colour, Styles and Moods
- Different styles and moods
Learn about different materials, textures and the importance of colour. The different styles and mood each can create when combined together. We will be able to start creating ideas for a mood board for our client and project.
Part 3: About Perspective, Plan Drawing and Model making
- Drawing a plan, Ergonomics & Furniture
Learn how to understand scale from architects drawings and how to draw a scaled plan and elevations and its architectural elements.
Students will be assisted to draw the outlines of plan and the room contents
- Perspective Drawing
Throughout these sessions we will translate what has been drawn on plan to 3d visuals by hand drawing perspective. We will tackle various techniques used and then have time to do practice.
- 3D Model Making / Sketchup
Learn how to create models from a plan. Understanding design in 3d aids for a better final result from a more realistic view point.
Part 4: Understanding Ergonomics and space functionality
- Adding Functionality
Throughout this course we will also go into the importance of ergonomics
when planning out a room. The process of designing or arranging workplaces, products and systems so that they fit the people who use them.
PART 5: Lighting
- Different types of Lighting and best application techniques
During this part of the course we will deal with the ‘make-or-break’ of good design- Lighting. We will discuss the various types of lighting and how to best use each different type for different uses.
PART 6: Furniture and Finishing Materials
- Essentials – Finishes; upholstery, furniture and accessories
We will go through various furniture designers and their iconic pieces and styles. We will also cover different soft furnishings which will enhance and aid for a better finalized space.
- Finalizing
We will work together to finalize all the plans, elevations, perspective drawing/s and mood board according to what we would have covered in previous lessons.
We will be able to share the finalized project as we would do to a client and exchange ideas between students and tutor.
- Presenting, sharing ideas and final critique
We will be able to share the finalised project as we would do to a client and exchange ideas between students and tutor.
Qualification

The ProfessionalSkills Design program is an EQF/MQF Level 5 Award (6 ECTS) titled ‘Award in Introduction to Interior Design and Architecture’ by the Malta Further & Higher Education Authority (MFHEA) and formally recognized under Further Education. The Award certificate will be presented to delegates upon successful attendance of all modules and completion of relative assessment (Project). — This continues to confirm the industry relevance of our programs!
Program funding options

GET QUALIFIED SCHEME
Students following the ‘Award in Interior Design’ study programme can apply for the Get Qualified Scheme which will enable them to benefit from a tax credit of 70% of the course fee.
Frequently asked questions
Is financial aid available?
Yes. In select learning programs, you can apply for financial aid under the Get Qualified scheme. Students who attend any of the eligible study programmes can apply for the Get Qualified Scheme upon successful completion which will enable them to benefit from a tax credit of 70% of the costs incurred.
The Get Qualified scheme is only eligible for Accreditation courses. Certificate level courses are ineligible for funding.
I'd love to enrol but my budget is limited. How can I go about this?
ACM offers students the chance to schedule 3 interest-free payments which gives them the freedom and flexibility to invest in their studies and still do the things they love.
EasyPay Scheme – Students may also opt for the EasyPay plan for longer instalment payments. For more info visit here
Funding – Students also have the chance to get 70% of their course fees back thanks to the Get Qualified Scheme.
In which countries will my certification be recognised?
What our students are saying
Other recommended courses
-
2D CAD for Interior Design
Take this course This product has multiple variants. The options may be chosen on the product page Sold By MAD Institute Malta -
Award in 3D CAD for Architectural Interior Design
Take this course This product has multiple variants. The options may be chosen on the product page Sold By MAD Institute Malta -
Award in Product Design for Interiors
Take this course This product has multiple variants. The options may be chosen on the product page Sold By MAD Institute Malta -
Award MQF level 5 in Landscaping Design
Take this course This product has multiple variants. The options may be chosen on the product page Sold By MAD Institute Malta -
Award MQF level 5 in Lighting Design for Architecture
Take this course This product has multiple variants. The options may be chosen on the product page Sold By MAD Institute Malta -
Sale!
CAD 2D+3D AwardsBundle (MQFs 5)
Select options Sold By MAD Institute Malta -
Game Design and Development
Take this course This product has multiple variants. The options may be chosen on the product page Sold By MAD Institute Malta -
Interior Design and Architecture
Take this course This product has multiple variants. The options may be chosen on the product page Sold By MAD Institute Malta -
Sale!
Starter AwardsBundle (MQFs 5): Interior Design + Architecture
Select options Sold By MAD Institute Malta
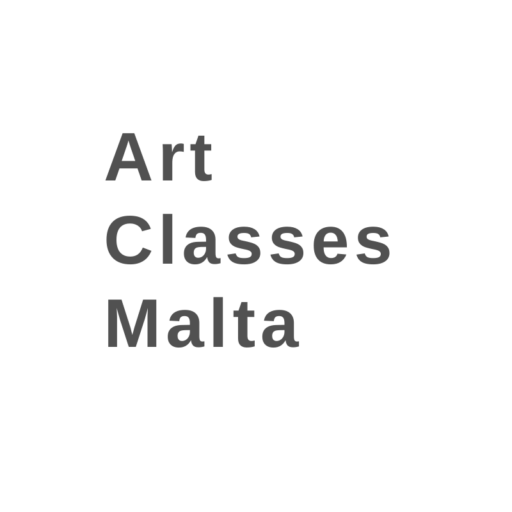
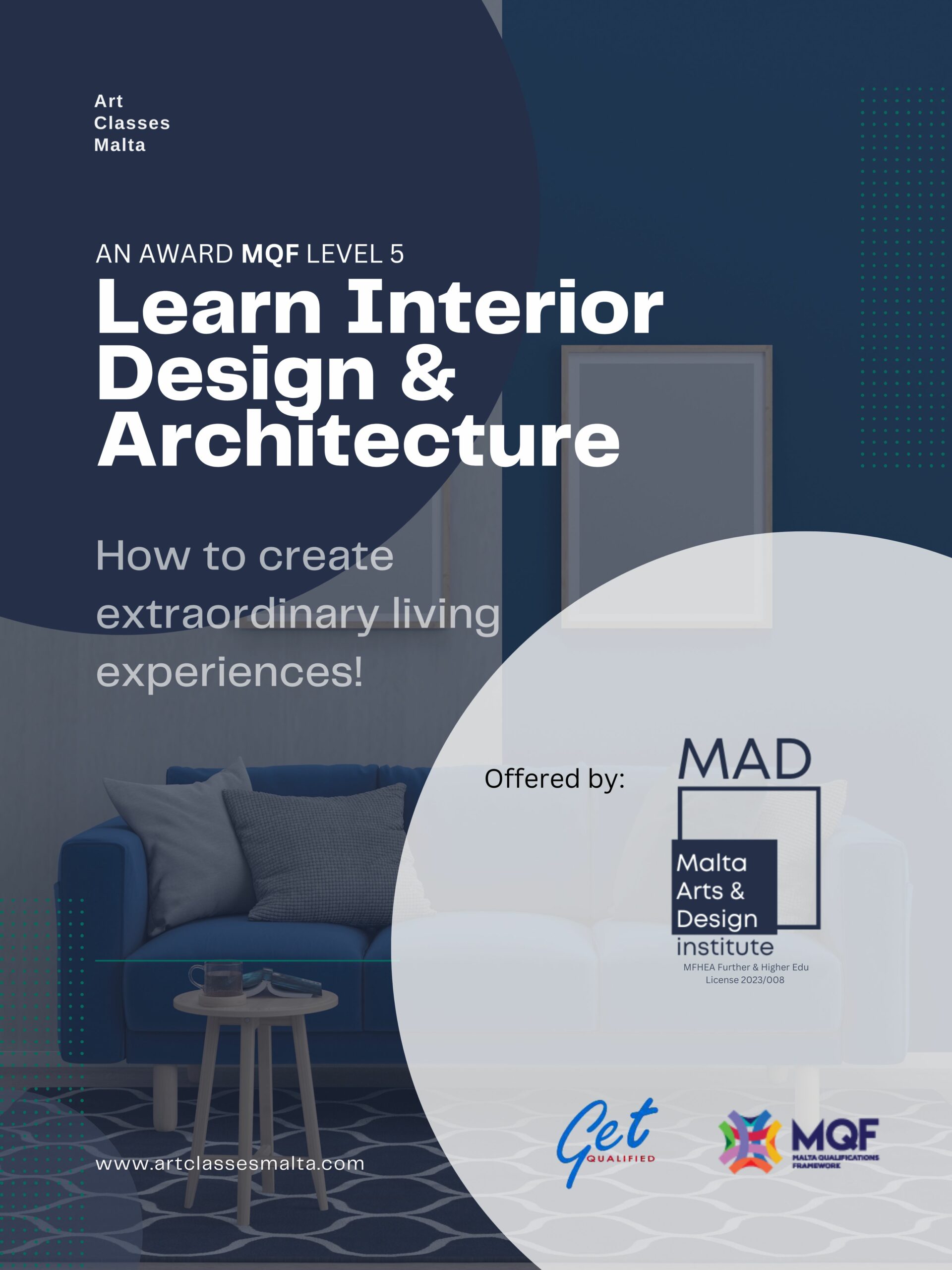
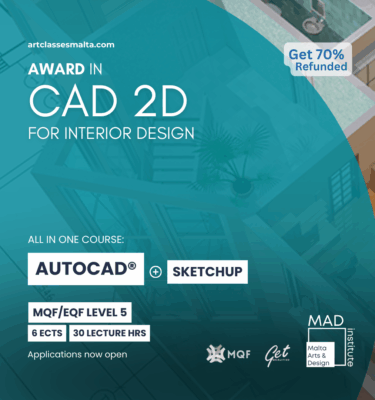
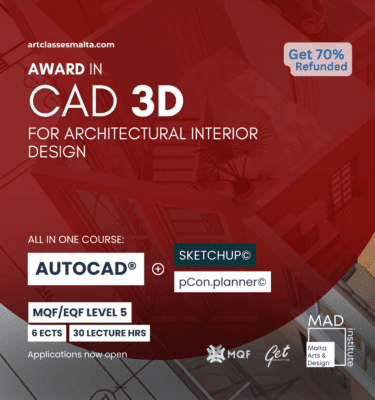
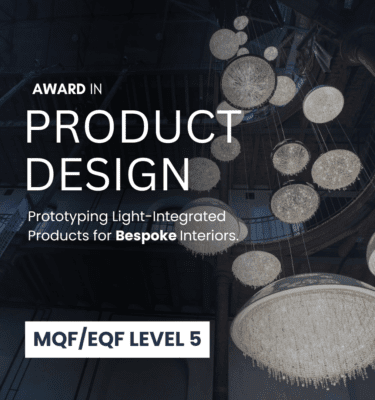
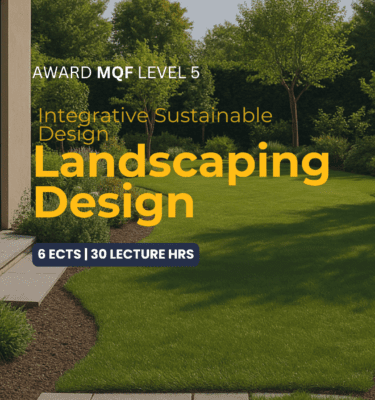

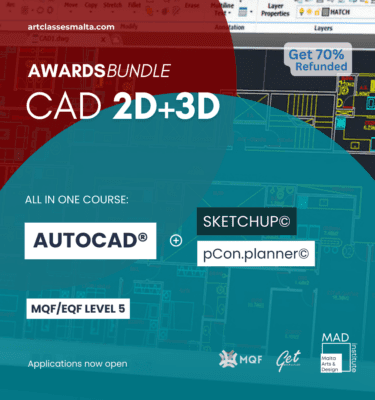

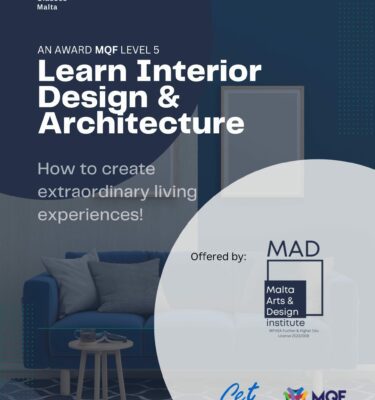
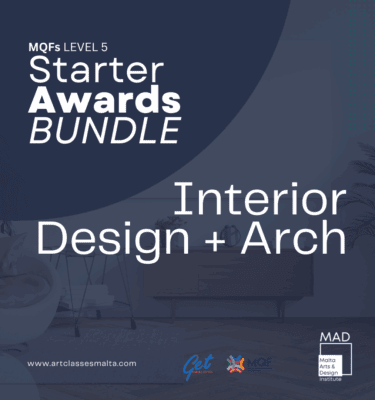

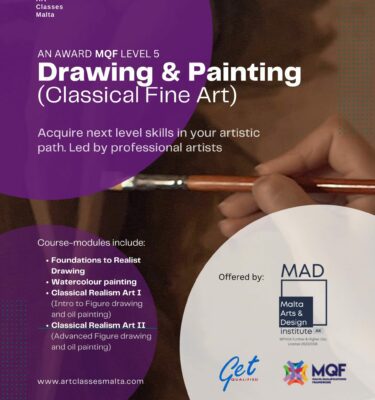
There are no reviews yet.